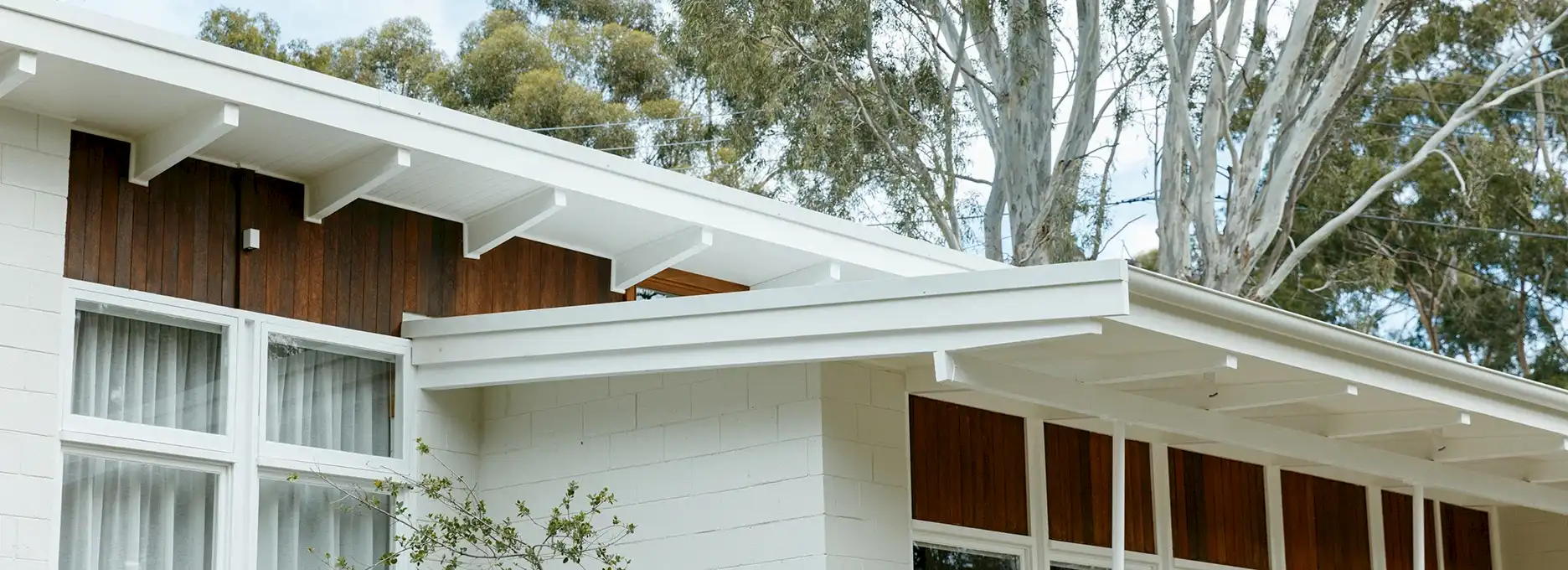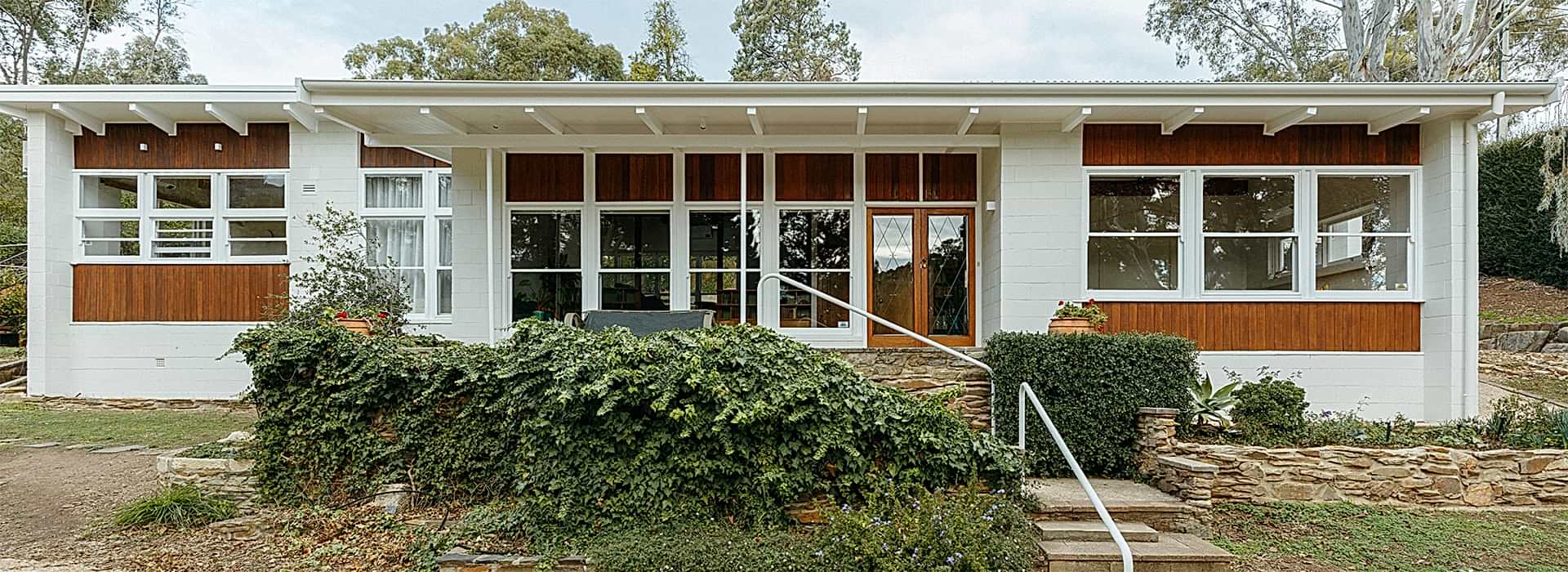Services

tailored, architectural services
We work on the following projects with tailored packages to suit your needs
New Homes
We work independently with you to design and document your new home, navigating the approval process and taking your design to market with competitive or negotiated tenders with builders who have a proven track record of delivering quality projects.
Once on site, we offer our services to support the builder and you to ensure the project is delivered on time and on budget to the project specifications. We go the extra mile in the project right to the end, including furniture and curtain selections to finish the project off just right.
Renovations & Additions
We thrive within the challenge of working within your existing home to sensitively and practically update and refresh it with new modifications that provide lasting and tangible value to your home. We use our knowledge and experience to distil and deliver beautiful and sustainable upgrades.
Interior Design
A complete interior design service is available to complement the architecture of each project and includes; Joinery design, lighting design, sanitary selections, finishes, and furniture selection.
Working with a fantastic range of local and international suppliers allows us flexibility in finding options to reflect your project requirements and budget.
Our team can also provide services in conjunction with existing projects, as well as in collaboration with other architectural offices.
SPECIALITY _Passive House
We are proudly Passive House accredited designers, with a keen interest in the upgrade of existing buildings to improve energy efficiency through the EnerPHit pathway.
Design solutions to save you thousands – whilst helping the planet – is at the core of what we do. Buildings account for nearly 70% of emissions and we constantly look for ways to improve your footprint.
Whether we are designing a renovation, addition, or a new house, we will look to make the building work for you through our knowledge in systems of sustainable passive design and in passive house methodologies.
We have a thorough understanding of available building technologies, and tailoring options to suit your budget and make your space comfortable in all seasons.
SPECIALTY_ Heritage Projects
With a background in heritage consulting, we have a strong interest in the architectural heritage of the 20th century and bring this knowledge of heritage and building science to provide practical and appropriate advice to homes and structures of this era.
OUR PACKAGES
d1
DISCOVERY
We take your brief, we take your budget and we spend our time and experience exploring options for a long term vision for your home. The final report comes with an in depth understand of the steps to guide you through the process of making your dream come to reality. This process takes about 6 weeks and is a fixed price service.
Our report includes
- Concept design options
- Basic Floor plans and elevations (1:100 scale)
- Report on planning and building code restraints
- Limited 3D views
- Look and Feel Material palette
- Independent report of probable construction costs
Exclusions:
- Drawings suitable for permits or construction
- Any consultant drawings
- Interior design (layouts only)
- Material or finishes selections
- Electronic drawings files (PDF only)
- Survey of site- we will require you to engage a surveyor if the brief involves any external works
d2
DESIGN DRAWINGS
Developing your discovery phase we provide you with enough information to take your project through the approval process and get you a permit. The fee for this set after discovery. It takes about 6-8 months (depending on council approvals) with monthly updates and invoicing. There are two major milestones
Planning Permit
A set of drawings suitable for a planning permit and lodgement onto portal
building permit (full development approval)
Including but not limited to:
- Plans, External Elevations and Sections (1:200/1:100 scale)
- Wet area set-outs
- Consultant drawing co-ordination
- Typical notes and details to comply with the NCC
TYPICAL Exclusions :
- Any other consultant fees required (structural and civil engineer, energy rating, certifier) – you will need to engage these, but we can help source quotes
- Planning reports and the like. Planning can be easy or hard. Depends on the project
- Permit fees and CITB Levy.
- Electronic drawings files. DWG will be provided for co-ordination only and released for a fee and signed disclaimer.
- Survey of site- we will require you to engage a surveyor if the brief involves any external works
- + those items listed in the DETAILS package
d3
DETAILS DETAILS DETAILS
All the things in the first 2 Packages, but with so much more at the pointy end of a project, when it really matters and when the investment in our services really shape the outcome of a project. We are your guiding expert through these final stages ensuring quality and compliance with your design vision.
DETAIL includes
- Interior and joinery design – we work with you to get it just right for you
- Material and finishes selections. We select everything and tell the builder how much you need
- Detailed Schedule and specification for the works.
- Tender, building engagement and contract negotiations
- On-site construction services, including contract administration or partial services on an hourly rate
- Furniture, upholstery and selection and sourcing
TYPICAL Exclusions :
- We do a lot in this stage, but it has limits,
- Similar to the last package we don’t cover other people’s fees and permits etc

